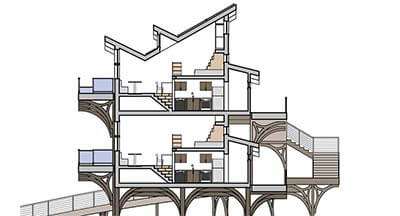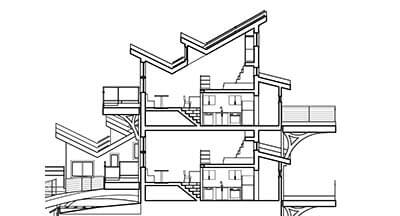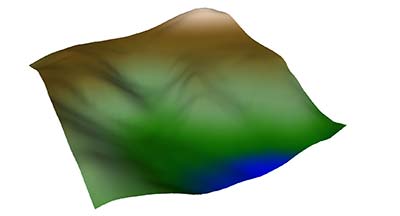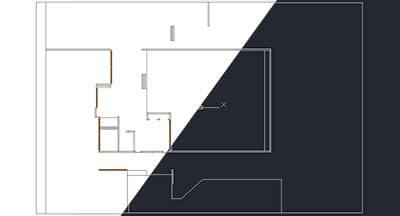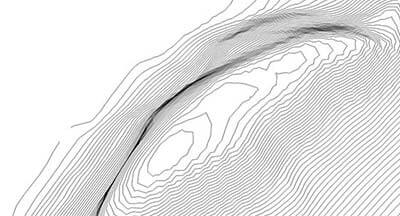Tutorials
In my last Illustrator tutorial, I talked about the workflow from an AutoCAD drawing to Adobe Illustrator. In this one, I’ll go over how you can enhance the line drawings...
This tutorial will show the workflow I go through in taking a finished AutoCAD drawing and opening it up with Adobe Illustrator for the purpose of further editing it for use in a floor...
This tutorial will teach you how to apply a gradient image to imported terrain in SketchUp, in order to create the effect shown below. Software Required: SketchUp, Adobe...
This tutorial will walk you through the steps of exporting a section cut from a SketchUp model to a 2D line drawing in AutoCAD. Software Required: SketchUp Pro & AutoCAD...
This tutorial will show you how to create contour lines from terrain in SketchUp Software Required: SketchUp Time Required: 5-10 Minutes Difficulty: Intermediate If you don’t...
Categories
Tags
ambient shadows architectural renderings autocad backgrounds cinque terre clt connections contours dimensional export exporting floorplan glulam gopro grass greece guide hand drawn high resolution italy linework live paint lumber parametric perspective section photoshop render revit roof roof type section shadow study sketchup solar radiation texture thermal baths timber time lapse topo uffizi vegetation vray watercolor wide flange beam wine tasting
Page 3 of 3
Navigation
Categories
-
Recent Posts

