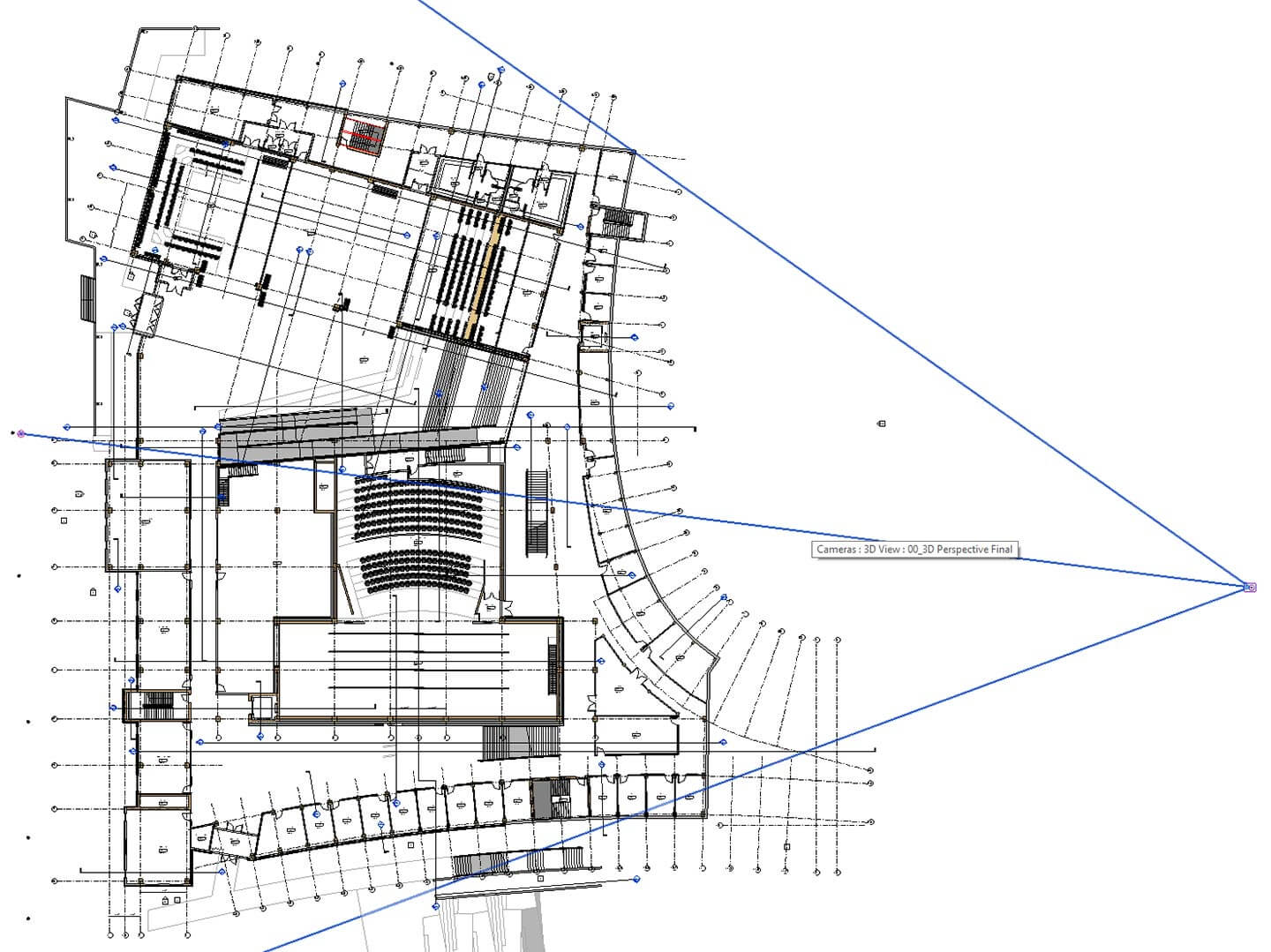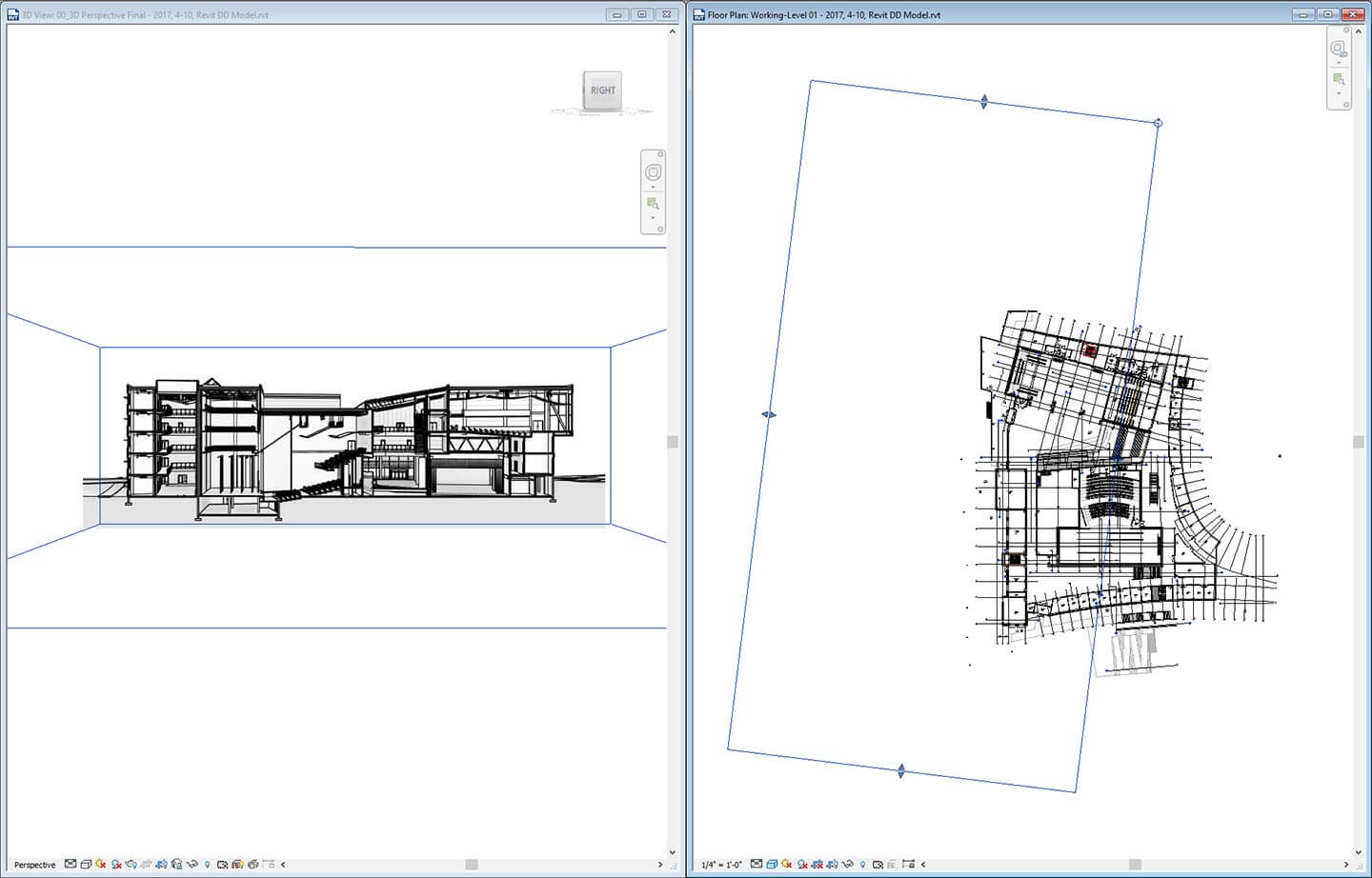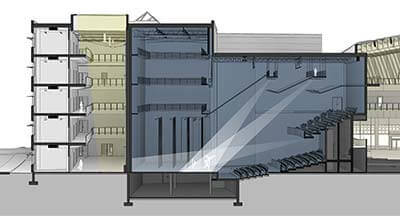This tutorial will show you how to create a basic perspective section view in Revit.
Software Required: Revit
Time Required: 10 Minutes
Difficulty: Intermediate
Place a Camera
Go into a floor plan view and place a perspective camera in the view. The larger the building, the further away the camera should be.
Turn on the Section Box
Use the tile windows featured to open up the perspective camera view alongside the floor plan. With the perspective view selected, turn on the section box. Then, select the section box, which should become visible in the floor plan view. Use the section box grips in the floor plan view to adjust the width and depth of the box, while the height is better adjusted in the perspective view.
Hide the Section Box
After the section box has been adjusted to your liking, right click the box in the perspective view, and go to hide in view > elements, to hide the box. Use Revit’s lighting settings and visibility/graphic overrides to enhance the look of the section.




