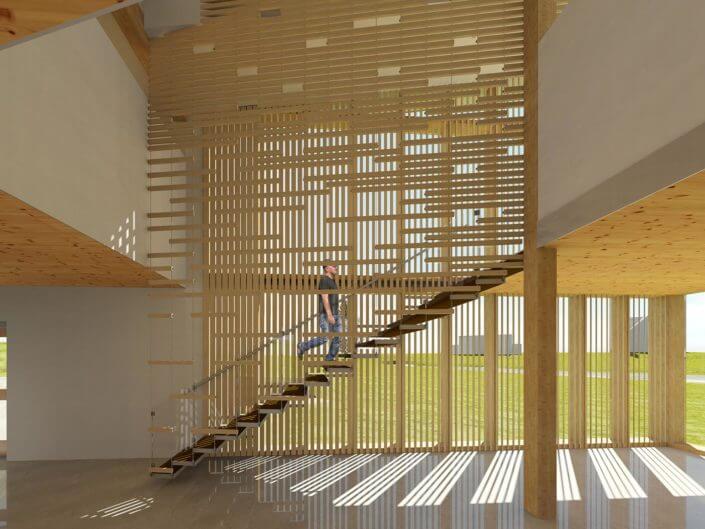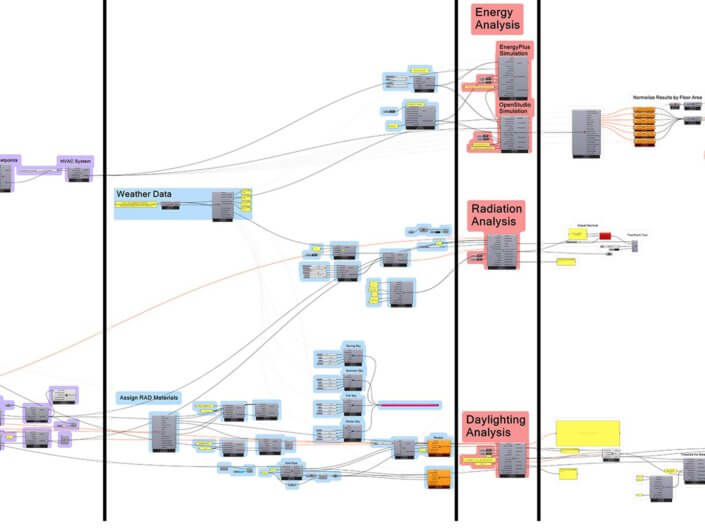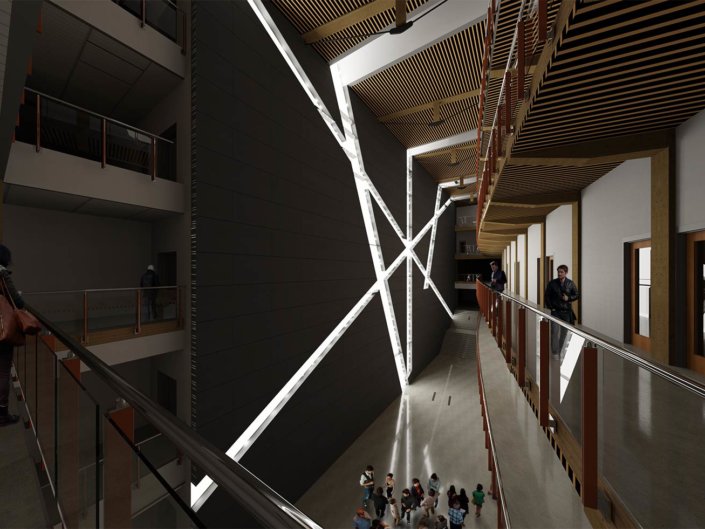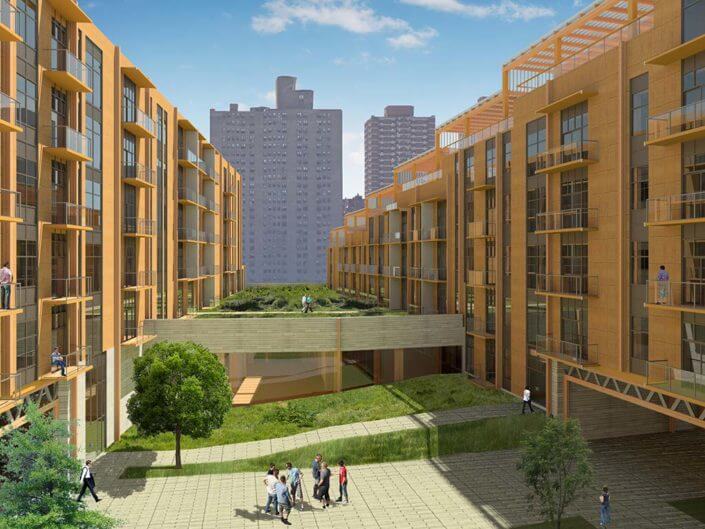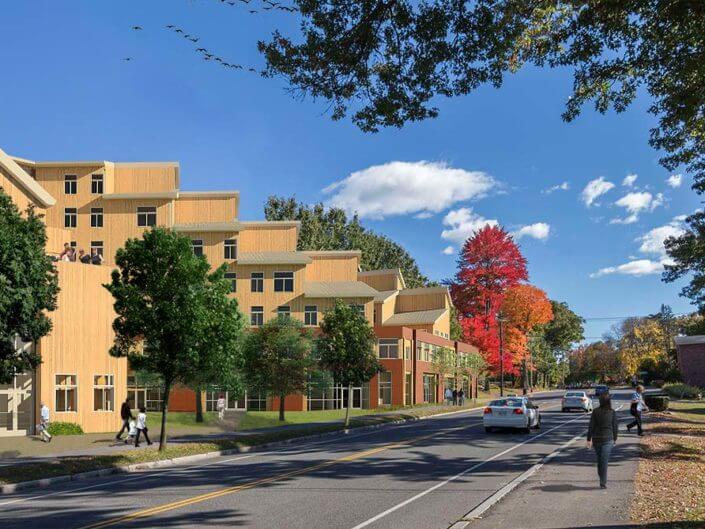Portfolio
- All /
- Residential /
- Comercial /
- Timber /
- Publications /
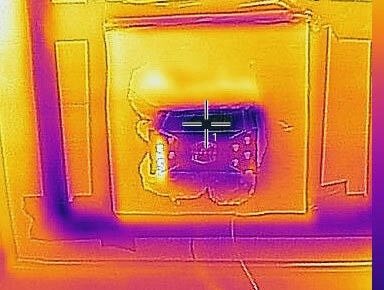
Study on Integration of Thermoelectric Materials in Exterior Walls for Heating and Cooling in High-Performance Buildings
Experimental Study on Integration of Thermoelectric Materials in Exterior Walls for Heating and Cooling in High-Performance Buildings Building Enclosure Science and Technology (BEST) 5 Conference (2018) Abstract This article discusses the design, prototype development and an experimental study of facade-integrated […]
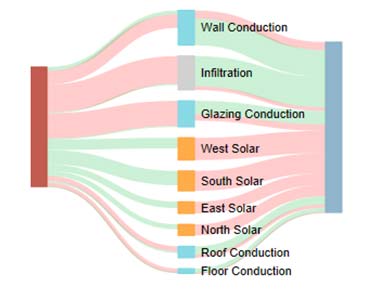
Integration of Parametric Design Methods and Building Performance Simulations for High-Performance Buildings
Integration of Parametric Design Methods and Building Performance Simulations for High-Performance Buildings Perkins + Will Research Journal Vol 10.01 Abstract This article discusses methods for integrating parametric design methods with building performance analysis procedures, suitable for whole building design. In […]
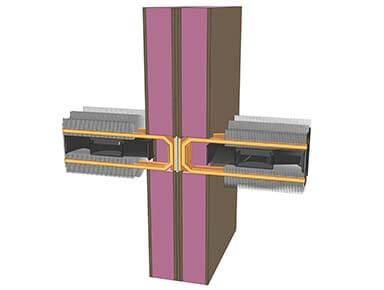
Experimental Study of Operating Conditions and Integration of Thermoelectric Materials in Facade Systems
Experimental Study of Operating Conditions and Integration of Thermoelectric Materials in Facade Systems Frontiers in Energy Research Abstract This article discusses the application of thermoelectric (TE) materials in building facade systems, which can be used to create active exterior enclosures. […]
Navigation
Categories
-
Recent Posts

