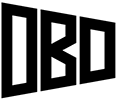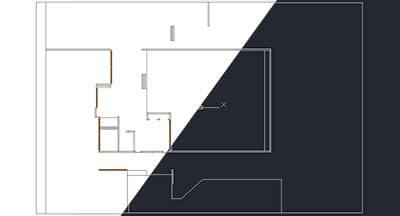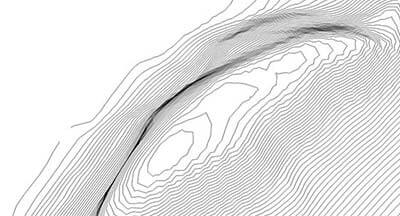This tutorial will walk you through the steps of exporting a section cut from a SketchUp model to a 2D line drawing in AutoCAD. Software Required: SketchUp Pro & AutoCAD Time Required: 10 Minutes Difficulty: Intermediate 1. Draw a large […]
This tutorial will show you how to create contour lines from terrain in SketchUp Software Required: SketchUp Time Required: 5-10 Minutes Difficulty: Intermediate If you don’t have the time or knowledge to search for and download contour lines from online […]
Page 5 of 5
-
Recent Posts
Recent Comments
- Can I open Illustrator file in AutoCAD? on AutoCAD to Adobe Illustrator Workflow
- Can you open DWG files with Adobe? on AutoCAD to Adobe Illustrator Workflow
- Why is live paint greyed? on Adobe Illustrator – Using the Live Paint Tool for Architectural Drawings
- How do you measure in Illustrator? on AutoCAD to Adobe Illustrator Workflow
- How do I convert DWG to AI? on AutoCAD to Adobe Illustrator Workflow
Archives
Categories
Navigation
Categories
-
Recent Posts


