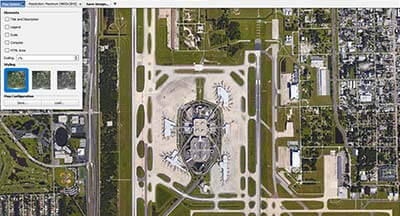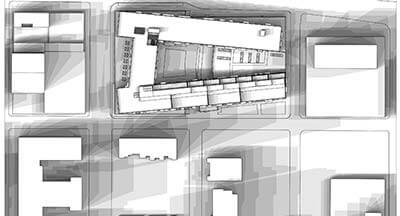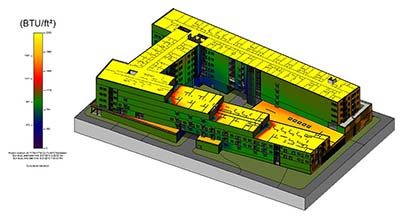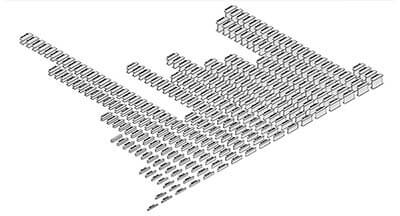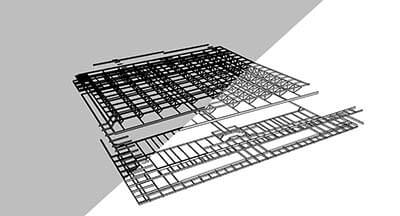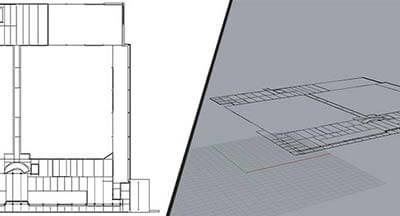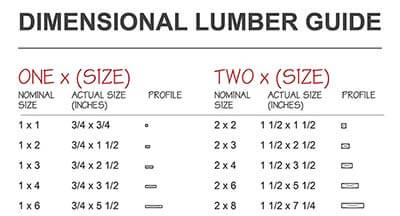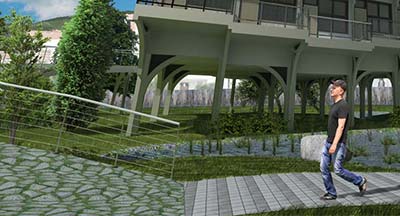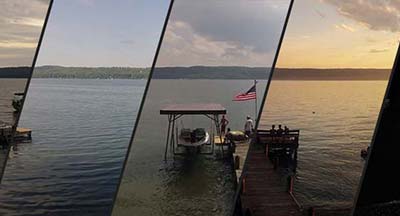This post has been heavily updated since its original published date of January 1, 2014. High resolution imagery can be used for many purposes, including digital and print maps, backgrounds for drawings, or perspective images of the new 3D imagery. […]
This tutorial will show you how to create a shadow / butterfly diagram with Revit and Photoshop. This uses the same techniques as the SketchUp shadow study tutorial, except with Revit. Software Required: Revit, Adobe Photoshop or other image editor. […]
This tutorial will walk you show you how to run a solar radiation analysis in Revit. Software Required: Revit, Insight 360 Time Required: 10 Minutes Difficulty: Easy The first thing you’ll need is the Insight 360 plugin for Revit. The plugin […]
The following files contain just about every wide flange beam model you could possibly need. The model are available in two different complexity levels: one with square corners and one with rounded corners, as seen in the profiles below. […]
This tutorial will show you how to export geometry from Rhino to SketchUp while maintaining a minimal model and file size. Software Required: Rhino, SketchUp Pro Time Required: 5 Minutes Difficulty: Easy Geometry should be exported from Rhino to SketchUp in the following […]
Learn how to import PDF files into Rhino at the correct scale. Software Required: Rhino Time Required: 5 Minutes Difficulty: Easy Importing PDF files to Rhino is easy, but there are a few small steps to bringing them in at […]
This tutorial will show you how to create a shadow / butterfly diagram using SketchUp and Photoshop. Software Required: SketchUp, Adobe Photoshop or other image editor. Expected Time: 15 Minutes Difficult: Moderate Step 1 Decide on the time interval in which […]
An infographic showing the nominal versus actual dimensions of common lumber sizes. Download the PDF file.
As is the case with most renders from a 3D model, the exported product is very realistic in terms of lighting and shadows, but to truly bring the render to life, you’ll want to improve it by adding a background, […]
A GoPro is an easy and compact way to record a time lapse, but what photo settings are the best to use? The charts below show the number of recorded photos for different modes for different periods of time, and […]
-
Recent Posts
Recent Comments
- Can I open Illustrator file in AutoCAD? on AutoCAD to Adobe Illustrator Workflow
- Can you open DWG files with Adobe? on AutoCAD to Adobe Illustrator Workflow
- Why is live paint greyed? on Adobe Illustrator – Using the Live Paint Tool for Architectural Drawings
- How do you measure in Illustrator? on AutoCAD to Adobe Illustrator Workflow
- How do I convert DWG to AI? on AutoCAD to Adobe Illustrator Workflow
Archives
Categories
Navigation
Categories
-
Recent Posts

