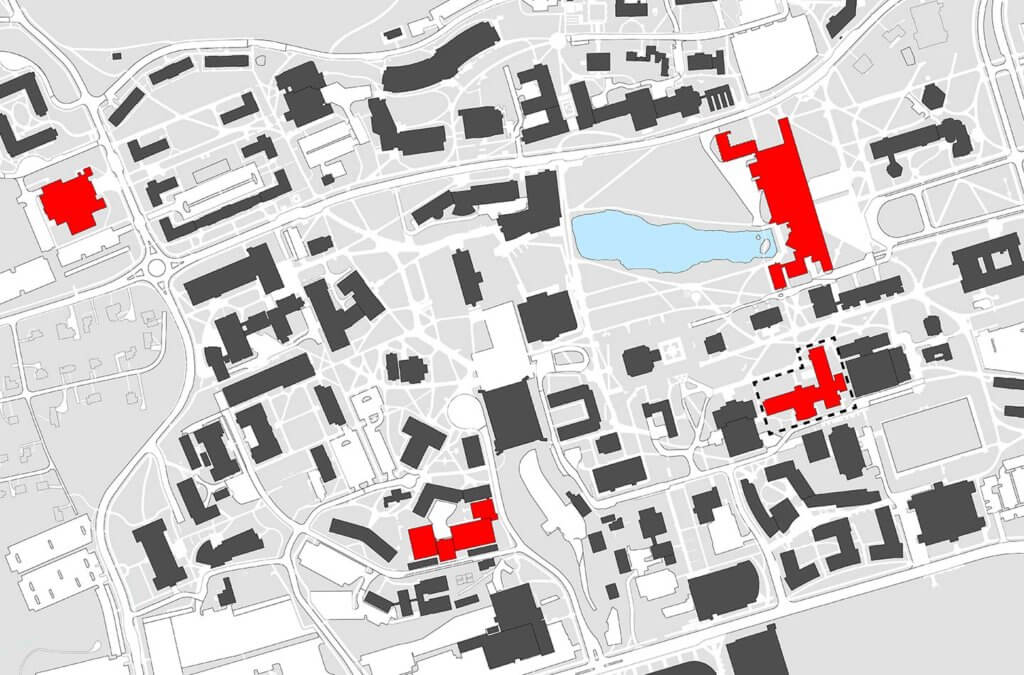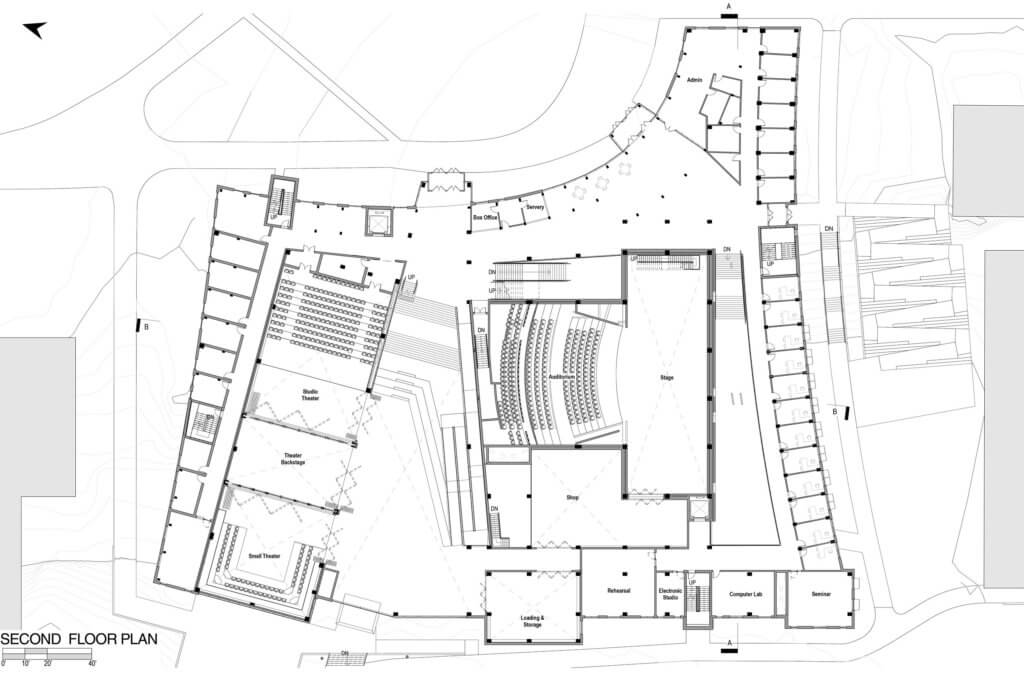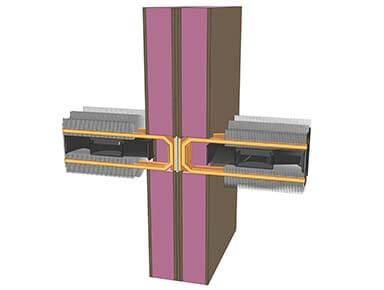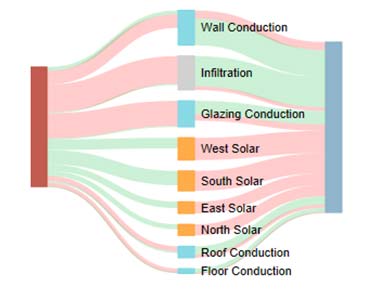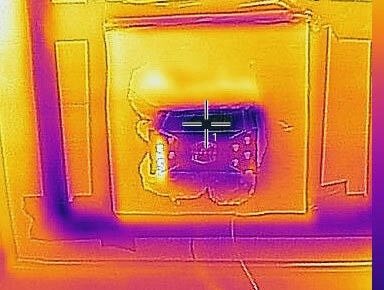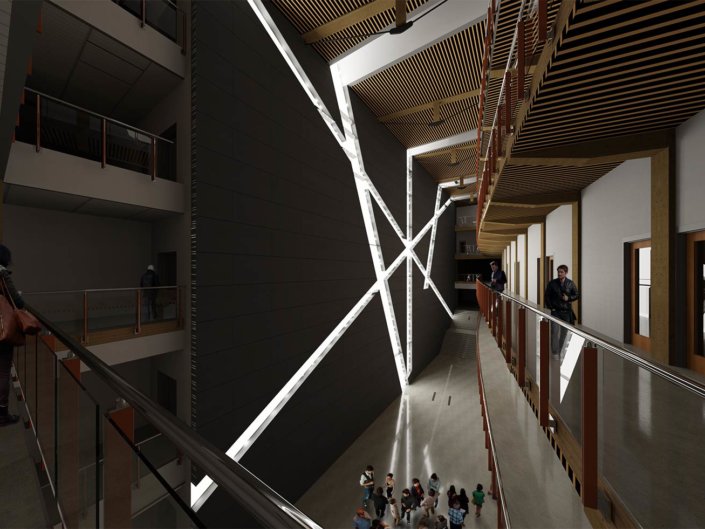The Performance of Light
Exploring the Impact of Natural Light in the New UMass School of Performance
Date: Spring, 2016 – Spring 2017
Class: Graduate Thesis – Kathleen Lugosch & Ajla Aksamija, UMass Amherst
Objective: Explore how natural light can be integrated with built form to create a “performance of light” in architecture. Integrate the existing departments of Dance, Music and Theater into a new school of performance.
Download Thesis Report (PDF, 192 Pages)
Program
The new UMass School of Performance combines the studies of dance, theater and music under one roof. The existing spaces that these departments occupy are scattered across five building on campus. Spaces for the all three of the departments are blended together over 5 floors and 160,000 square feet.
The building is organized with the primary performance spaces in the center, with a layer of circulation around them. Classroom, administrative and smaller performance spaces line the perimeter, to take advantage of daylight and views.
The small theater and studio theater share back-of-house facilities. The doors between them can be opened up to create a larger theater, or the door to the lobby opened up to create one large space.
Site and Plan
The building is located where Bartlett Hall currently sits. Bartlett is on the campus’s demolition list. The main building spaces are organized by the circulation patterns through the site. The large theater and smaller theaters share a common atrium running along the circulation axis.
Light Carving
The academic atrium is a five-story space flanked by administrative offices on the south side, and the stage and fly tower of the main auditorium. Five strategically cut openings in the roof allow light to wash the wall with light during specific times of day. The path of the light is used to carve out the wall, and horizontal projections indicate the sun position during the 21st of each month, acting as a sun dial.
Play of Light
The main atrium utilizes an exterior aluminum screen with a varied square perforation pattern to filter light. The openings are larger around the perimeter, to let more light onto the walls below. An interior baffle system helps block light from reaching the steps below, while directing light onto the north, south and west perimeter walls.
Performance Spaces
Performance and rehearsal spaces are positioned for daylight and views. Large glazing areas allow for excellent views to the outside while allowing the public on the outside to see what’s going on inside. Seen below is the ballet studio (left) and recital hall (right).
Structure
The building utilizes a heavy timber structural system, replacing traditional steel and concrete. Glulam beams and columns support a CLT/concrete composite floor system. Where large spans are not possible with timber, steel wide-flange beams or trusses are used instead.
| Material | Volume (CF) | Captured Carbon (Tons) | Emitted Carbon (Tons) | Net Carbon (Tons) |
| CLT | 173,000 | 6,612 | 967 | – 5,645 |
| Glulam | 49,000 | 1,873 | 356 | – 1,516 |
| Steel | 546 | 0 | 143 | 143 |
| Concrete | 111,108 | 0 | 2,223 | 2,223 |
| Total | –4,795* |
*Amount in tons, of carbon sequestered by structural system. 4,795 tons of carbon is equivalent to 926 cars taken off the road for one year.
Exploring the Movement of Light
The following video explores the movement of light from initial dance studies to the completed building.









