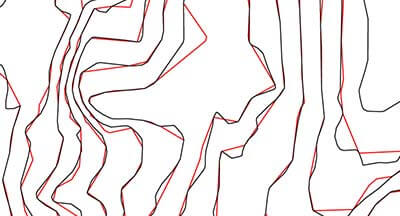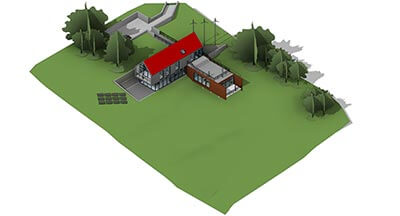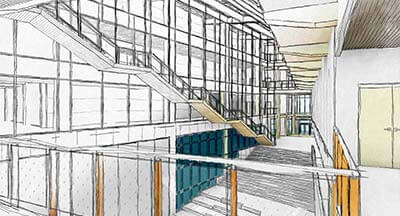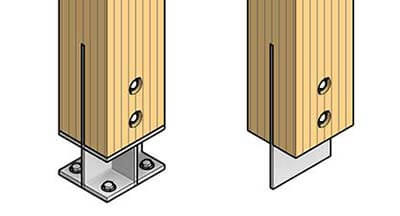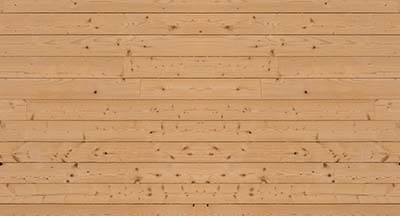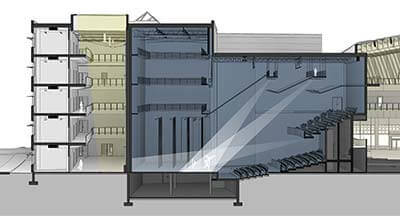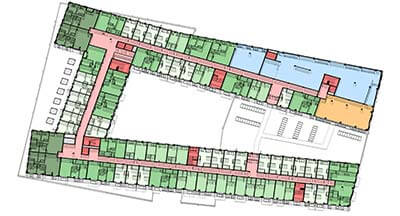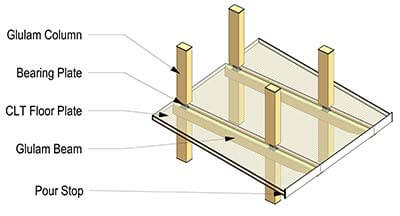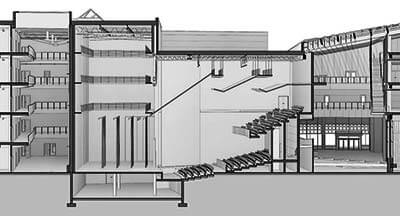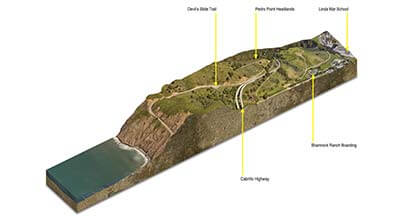This guide details the effects of simplifying a toposurface in Revit, using a sample piece of topography. A toposurface was created from an imported DWG file, of around 1130′ x 970′ in size, and 78′ in total elevation change. Procedure […]
This tutorial will show you how to export a Revit file to SketchUp. There are two methods for transferring a model. The first is by using a plugin, and the second is by exporting to a DWG file, then importing […]
This tutorial will show you how to make a Revit view look hand drawn or watercolored. Software Required: Revit, Adobe Photoshop Time Required: 10-20 Minutes Difficulty: Intermediate Hand Drawn Effect With your Revit view open, open the graphic display options and […]
I am currently developing a series of steel connections for glulam columns and beams. This page will be updated as more become available. All components on this page were made in Revit 2018. Knife Plate Connector The knife plate connector […]
Download seamless CLT and glulam textures, taken from the Design Building at UMass Amherst. Normal and bump maps are available, as well as a Revit project file and material library, with the textures already loaded in. Preconfigured Revit Project […]
This tutorial will show you how to use shadows and ambient shadows in Revit to enhance a section, using Photoshop. I’ll be using a perspective section from my master’s thesis project: The Performance of Light, to demonstrate these techniques. This […]
This tutorial will show you how to create axonometric floor plans in Revit, and then color code them using Adobe Illustrator. Software Required: Revit, Adobe Illustrator Time Required: 15-30 Minutes Difficulty: Intermediate Crop the View Open up the default 3D view or […]
This tutorial will show you how to create an annotated axonometric diagram / drawing in Revit, using the section box, visibility/graphics overrides, graphic display options, and text annotations. Software Required: Revit Time Required: 15-20 Minutes Difficulty: Intermediate Setup Camera Duplicate […]
This tutorial will show you how to create a basic perspective section view in Revit. Software Required: Revit Time Required: 10 Minutes Difficulty: Intermediate Place a Camera Go into a floor plan view and place a perspective camera in […]
This tutorial will teach you how to create a 3D section cut using 3D satelite imagery from Google Earth, with post-processing done in Photoshop. Software Required: Google Earth, Adobe Photoshop, Adobe InDesign (Optional) Expected Time: 30-60 minutes Difficulty: Moderate Begin […]
-
Recent Posts
Recent Comments
- Can I open Illustrator file in AutoCAD? on AutoCAD to Adobe Illustrator Workflow
- Can you open DWG files with Adobe? on AutoCAD to Adobe Illustrator Workflow
- Why is live paint greyed? on Adobe Illustrator – Using the Live Paint Tool for Architectural Drawings
- How do you measure in Illustrator? on AutoCAD to Adobe Illustrator Workflow
- How do I convert DWG to AI? on AutoCAD to Adobe Illustrator Workflow
Archives
Categories
Navigation
Categories
-
Recent Posts

