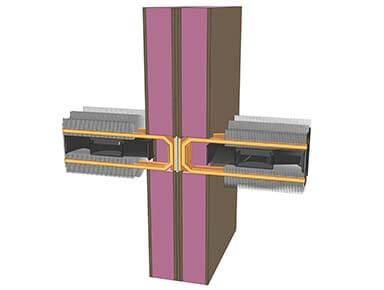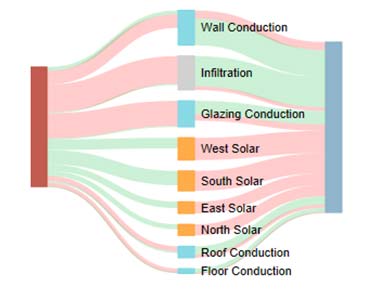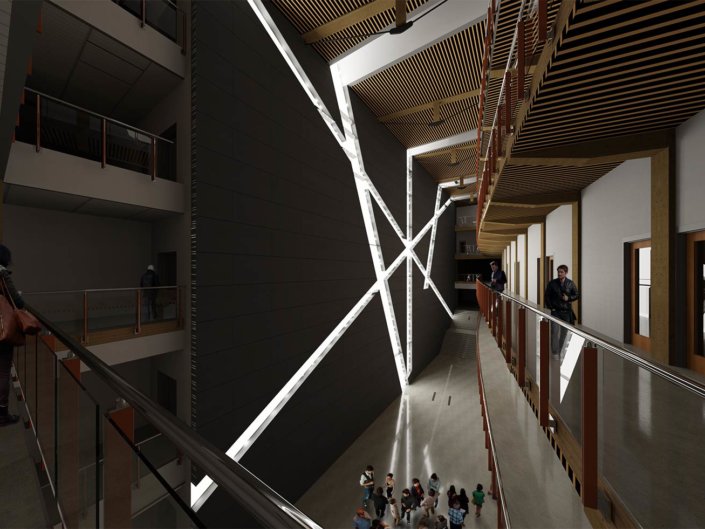Suspended with a View: Stair & Screen
Date: Fall, 2016
Class: Graduate Design 5 – Erika Zekos, UMass Amherst
Objective: Explore the concept of duality through design of a simple volume containing a stair that also functions as a screen.
Concept
Stair: From the beginning, the idea of solid and transparent drove the design of the stair. Initial ideas used a transition of solid wood to transparent glass in the treads and risers of the stairs. This concept moved from the stairs to the screen towards the refinement of the project. The exterior screen was the densest at the bottom, and lightest at the top, opening up to the views of the pond. The interior screen was densest at the top, and lightest at the bottom, to maintain the interior views while at the bottom of the stair.
Building: The building is an artist’s studio located on the southeast side of the UMass campus pond. The building provides views to the lawn and pond by using curtainwalls on the west and north orientations.
Construction
The 2″ thick wooden treads are fastened to a welded steel frame, which is bolted to the glulam curtainwall on one side and hangs from stainless steel cables on the other via a spelter socket. The wooden screen is composed of 1×2’s of different lengths. The exterior screen is secured to the glulam curtainwall with screws, and the interior screen is bolted to steel fasteners that attached to the cable. A glass panel is hung from the cables on the inside of the stair so that objects or a person can’t pass through the openings in the screen.













